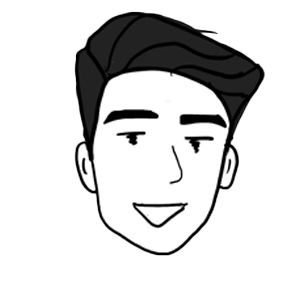
I Work for my Architect
OVERVIEW
Design an office cum small residence in a market place
as if you work for Richard Meier. The project is located in New Market Bhopal on a 6mx15m plot with shared walls on 2 sides.
DETAILS
Office cum Residence
DESIGN STUDIO, Semester 2
March-April 2014
Tools used
DESCRIPTION
Meier’s style has been used in the Indian context. The predominant use of white, passage for natural light throughout the building, simple geometric forms and openness of the whole building.
The 2 storeyed building comprises of the office on the first two floors and a small apartment for the architect on the top floor. Since the building has to face the scorching Indian summers, the glass facade is covered louvers to control the amount of light entering the building. Roof lighting is provided along the east-west direction so that the sunlight enters all through the 3 the floors in the interior.

Related projects
Rehabilitation and Resettlement, Post-mining and underground fires, Jharia Coalfield, Dhanbad







