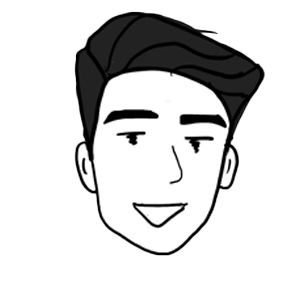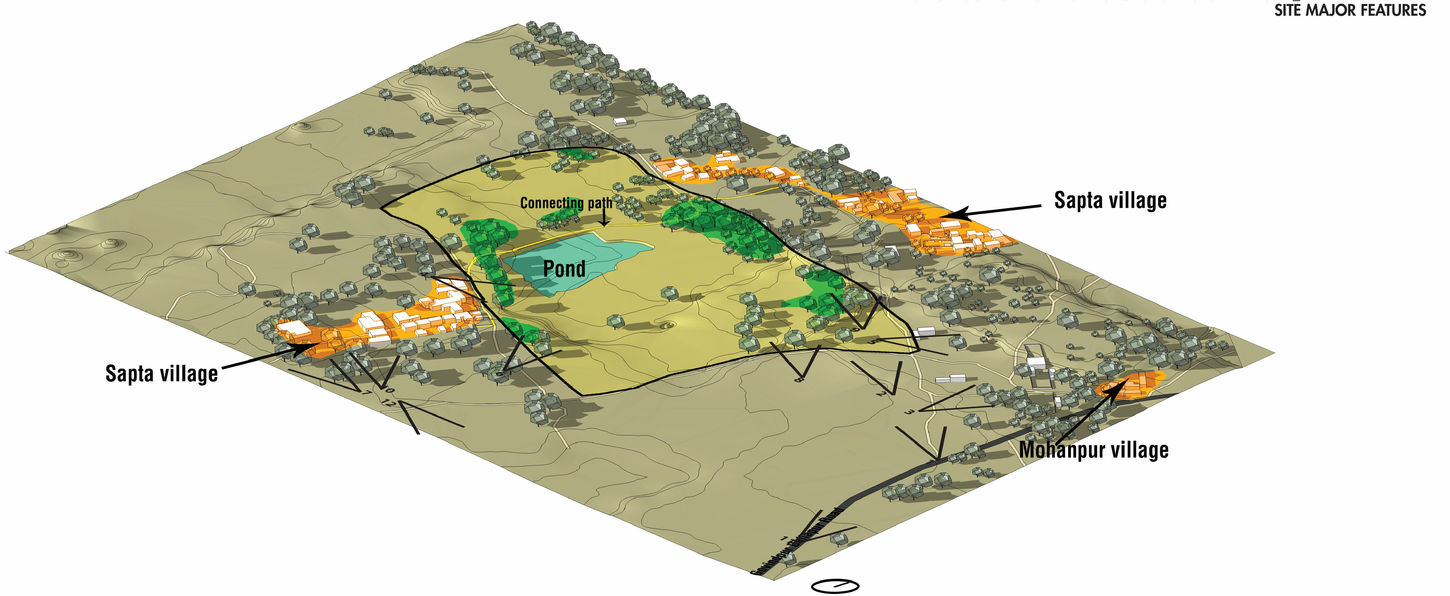
B.Arch Thesis Project
Rehabilitation and Resettlement, Post-mining and underground fires,
Jharia Coalfield, Dhanbad
OVERVIEW
Imagine, and the ground beneath you is slowly burning. Your home, your farms and the place you lived all your life. It will be eaten by the fire very soon and you can not do anything about it. Hopeless, isn't it?
Now, if you want to rebuild your home in a foreign place, how would you do it? What would you want in your new home?
For 400,000 people in Dhanbad, India, this is a reality and the government is trying to relocate them. But their efforts have failed.
The people could not live in those homes. The houses were too small and cheap, people lost their livelihoods and it never “felt like home”.
My project aims to solve that problem through design. This thesis is my journey to understand the faces behind the list of names, their lives and their idea of “home". And then trying to redesign the government's resettlement project to suit the people so that they can finally move to a place which feels “more like home".
DETAILS
5th Year Thesis Project
Jan - May 2018
Tools used
Other links
Description
Dhanbad, also known as the coal capital of India has a long history of coal mining which started about 200 years ago. The very nature of mining, which is ecologically unsustainable and socially devastating has not led to the prosperity of the locals but certainly to the mining companies and outsiders showing a different picture of development. One of the issues with this kind of development is the displacement of people due to mining. Also, the coalfield is also affected by underground mine fires. Around 4 lakh people are directly or indirectly affected by mining in the area and need to be relocated. The nature and scale of the project also invite a new challenge, the social acceptance of the houses made for relocating people.
Present rehabilitation practice has left the people unsatisfied due to insufficient compensation and uncongenial conditions provided to them to restart their new lives.

The key study discourses for the design were:
-Study of rehabilitation and resettlement in mining-induced displacement.
-Ethnographic understanding of the user groups which need to be rehabilitated. Their needs and aspirations and activities through interview and observation.
-Study of existing and rehabilitated environments
-Case studies of housing projects with aspects relating to housing of similar scale, typology, density, massing, modularity etc.
One of the major lessons learnt among all resettlement schemes is that people always want to stay connected to the ground. When their livelihood is connected to the ground, more they don’t want to settle in a high rise or mid-rise. But giving them the same home is not always possible because of land constraints in an urban area.
The final design is an outcome of a combination of various ideas leading to an adapted model of the rural typology into an urban setting. Each cluster is a group of houses in about 40m by 40m space with a common space of 20m by 20m in the interior accessible from both sides. Along with forming clusters as per site and people. Adaptable layouts and incrementality add to the design. Also, as the livelihood the primary objective of R&R, it is expected that the people will raise their living standard with time. The spaces would adapt accordingly.


Related projects



















